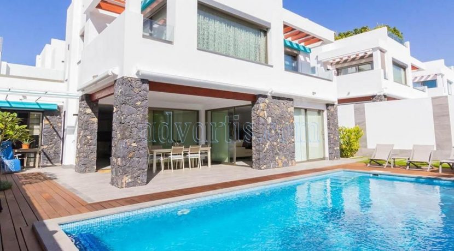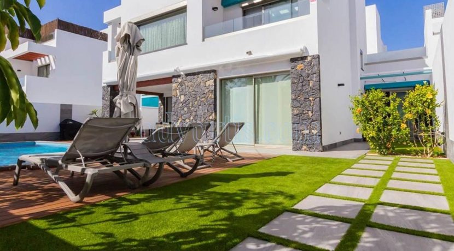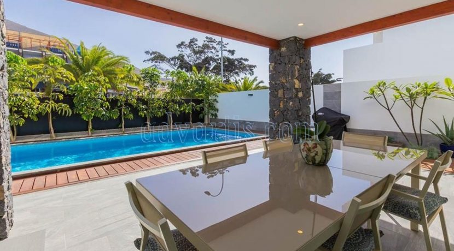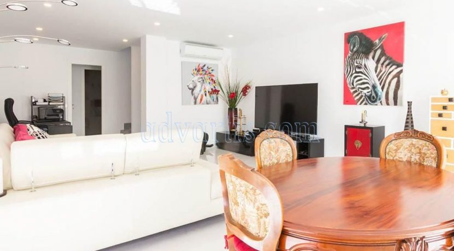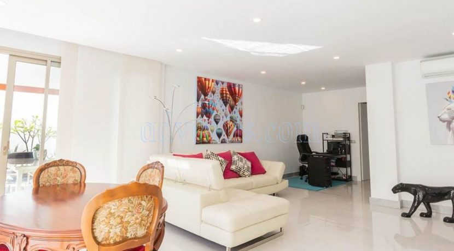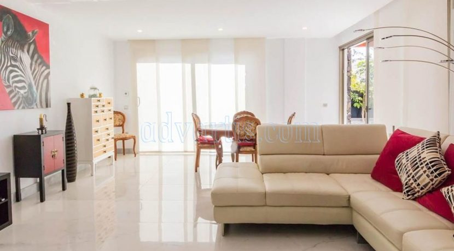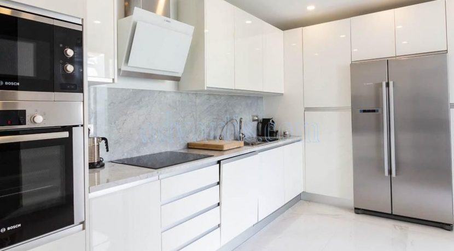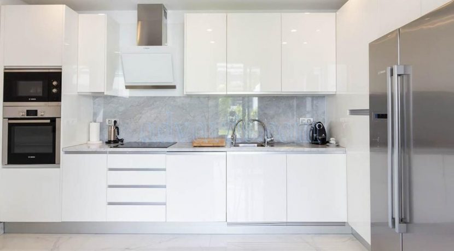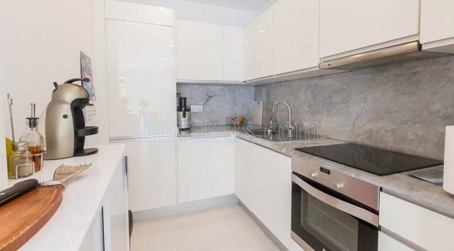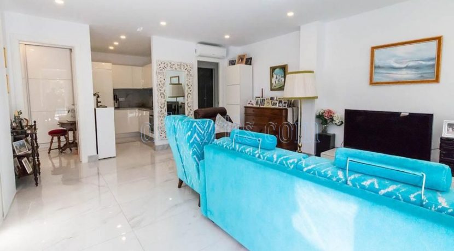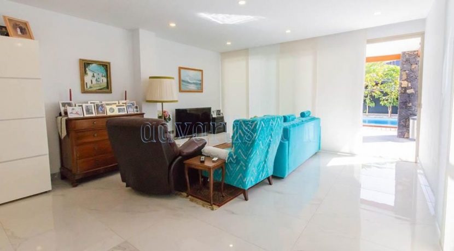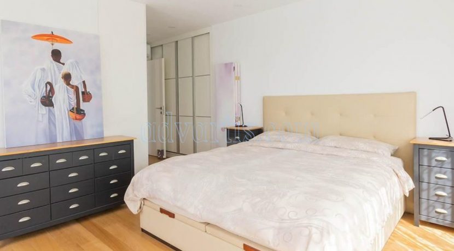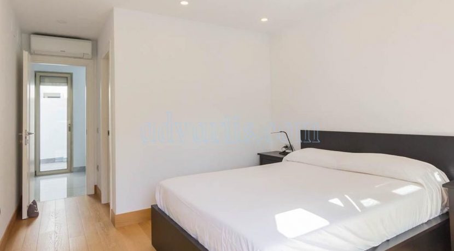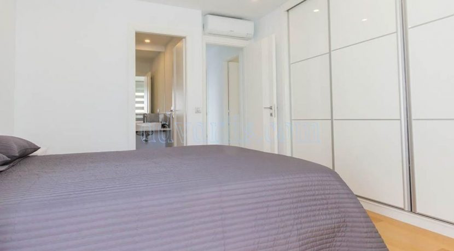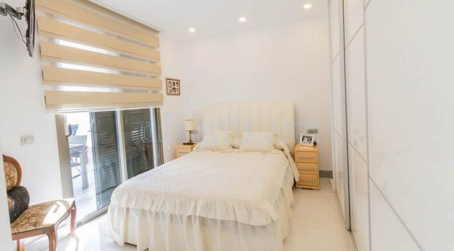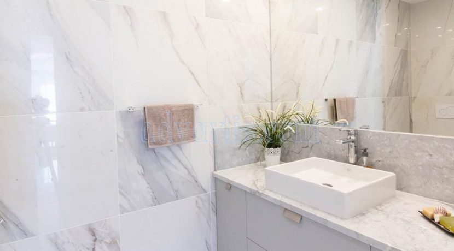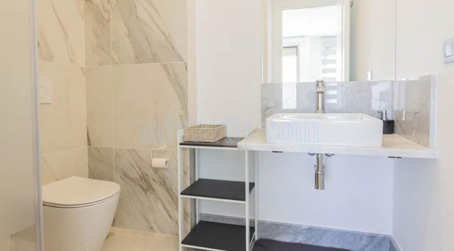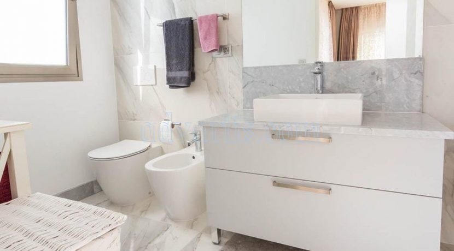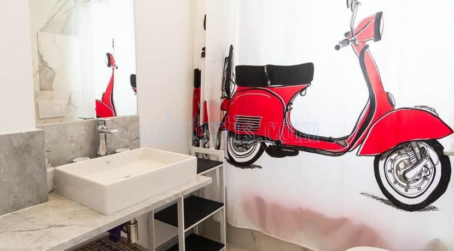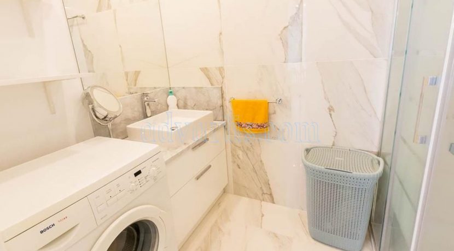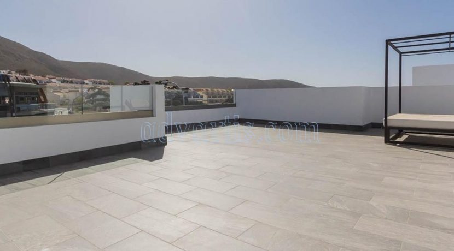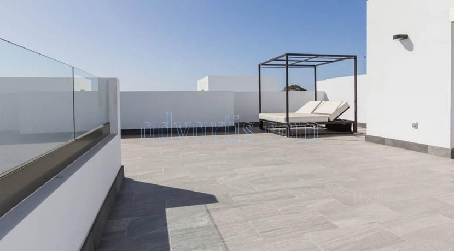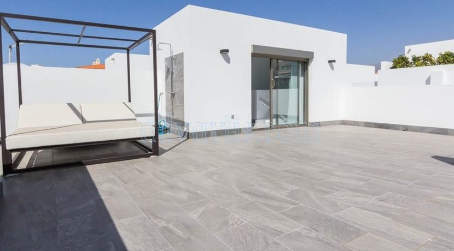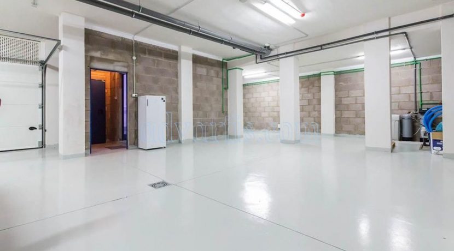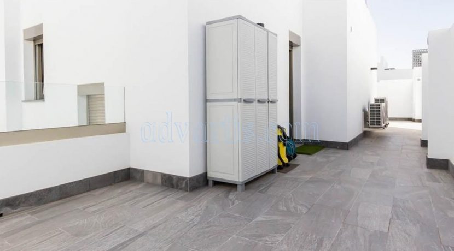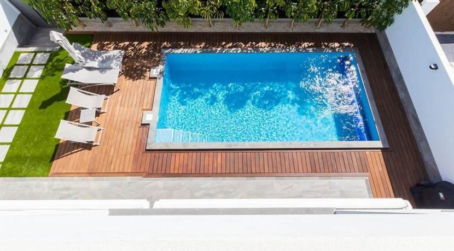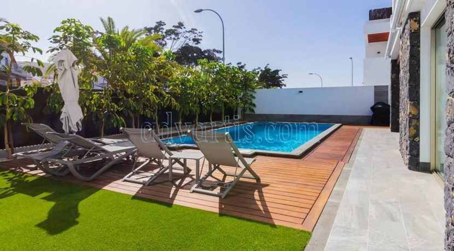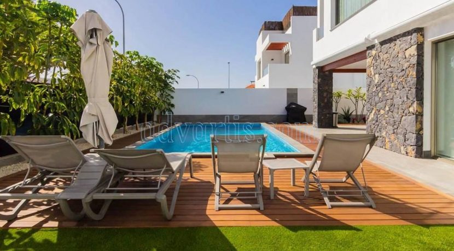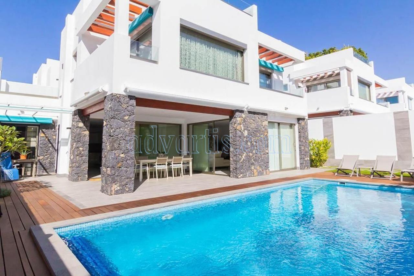For Sale €1.100.000 - Villa in Tenerife
Wonderful luxury and exclusive villa with top quality finishes that enhance the good taste and technological innovation, with a minimalist modern style, which decoratively mixes the concepts of elegance, delicacy, and conform, in the best area of Los Cristianos in Tenerife south.
Surrounded by all the services that may be needed to meet any need, accompanied by fabulous panoramic views of the mountain and the ocean from its huge sun terrace. This property seduces us from its entrance with a private Munich style pool and a perfect garden area to relax with a good reading and meditation. Then with double access to the interior of the property by a beautiful entrance hall, with huge windows in its main hall that fuse its interior with the exterior, illuminating it in all its splendor and leads us to the interior of the property with a separate kitchen and unique appliances of the best brands in the market, then on its first floor there are three large and spacious bedrooms with en suite bathrooms and fitted wardrobes of the best quality and finish, two of them with their respective balconies to relax and drink tea, and one with a giant rear terrace. All doors and windows have integrated windshield blinds and the best quality aluminium with 3-point openings.
This fabulous villa has been redesigned by its sole owner, converting one of the dining rooms initially conceived in a separate apartment with its separate kitchen, living room, bedroom and separate bathroom. What makes this property an independent property to the main, perfect for guests, friends, or cleaning staff. This property was delivered by the developer in clean work, so everything from the floors to the last corner of the decoration has been linearly configured by its current owner.
The details of this beautiful villa
Distribution
4 plants: (Basement, Ground floor, upper floor and solarium)
Surface measurements
The villa consists of basement, ground floor with garden and pool, upstairs and solarium.
- The garage basement has an area of 137 m2, in which 5-6 cars could be parked.
- The ground floor has a constructed area of 123 m2 distributed in independent kitchen, living room, staircase, toilet and a fully equipped one bedroom apartment, a bathroom with shower, with kitchen open to the living room and with independent entrance of the main house. Intimate and very useful space for family members, service or interesting staff at the level of possible profitability with the lease of the entire property. The ground floor has an 18 m2 porch overlooking the garden and the pool. This floor is accessed from the street level by the main entrance, and crossing the garden area with pool. The garden is planted and with the entire irrigation system, the pool has a movable roof, heat pump and wooden platform in its entire perimeter
- The upper floor is distributed in three double bedrooms, three bathrooms, corridor and staircase with a constructed area of 86 m2 and balconies of 21 m2 and rear terrace of 29 m2.
- The rooftop floor has a staircase and terrace – solarium.
Year of construction 2017
Features
- Aluminum windows of the best brand
- Anti-theft profiles and safety glass double glazing and opening
- All rooms are equipped with a security lock
- Lighting system of roof points throughout the house
- Swimming pool, from 12 to 3.5 m, depth of 1.60 m, elaborated and renovated
- Outdoor tiles, natural stone tiles from the best brands in the market
- Lawn and garden areas with irrigation system
- All the bathrooms with finishes of the best
Amenities and Features
- fully furnished
- private pool
- terrace

